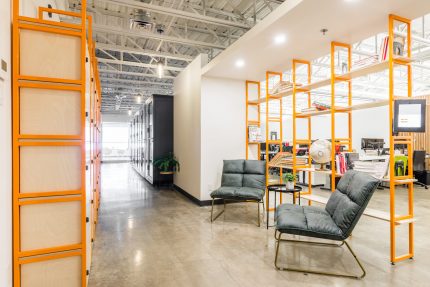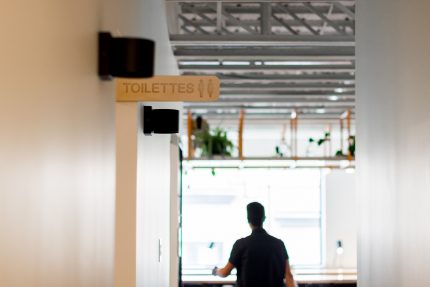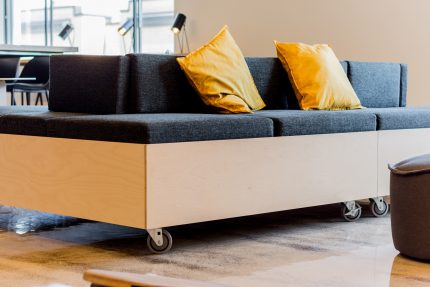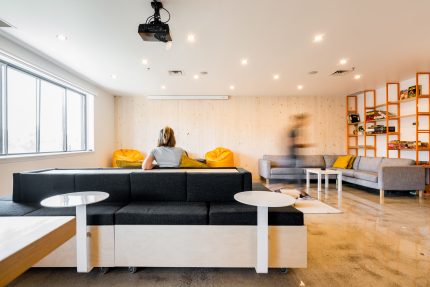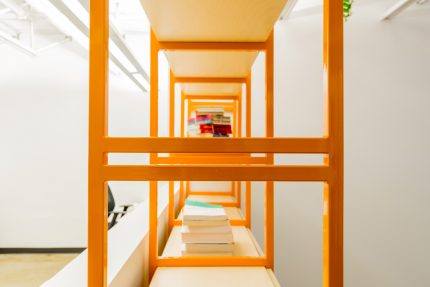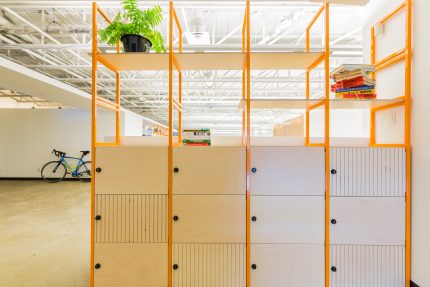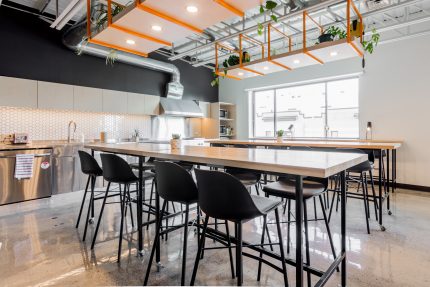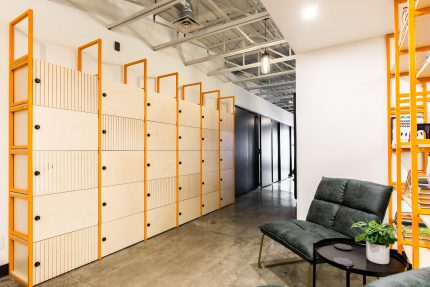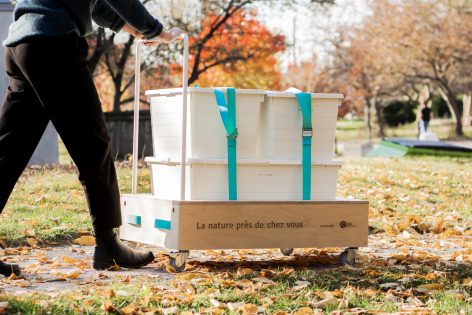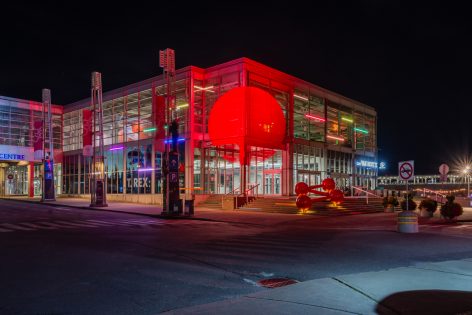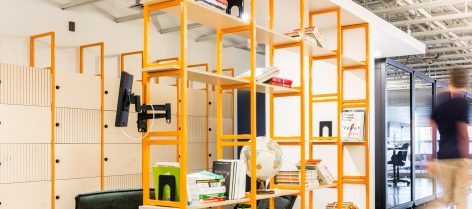

Working space – Moov.AI
Interior design
Le Comité team assisted Moov.AI in designing their new office space. The aim of this layout is to create versatile, dynamic spaces tailored to the company’s needs in order to reflect its personality and modernity.
Clients
Mission
Design, project management and production
The mandate includes the creation of various spaces: reception area, meeting rooms, kitchen, dining room, conference area, as well as the design of a range of custom-made furniture: stage, podium, and mobile work counters, allowing for multiple configurations of the open area. The range also includes numerous individual and collective storage solutions (shelves, lockers, cloakrooms), allowing for great adaptability according to the needs of its occupants.
